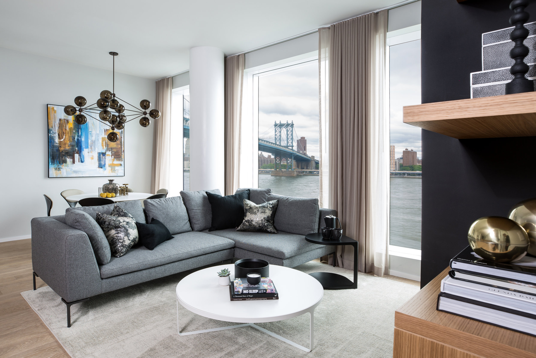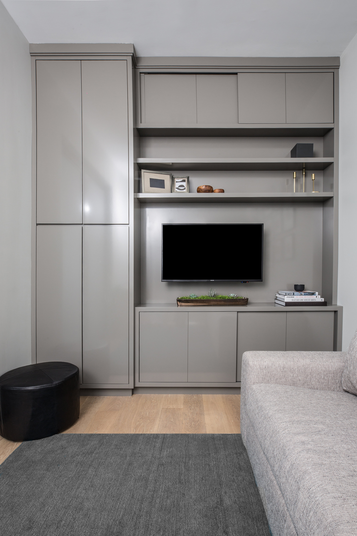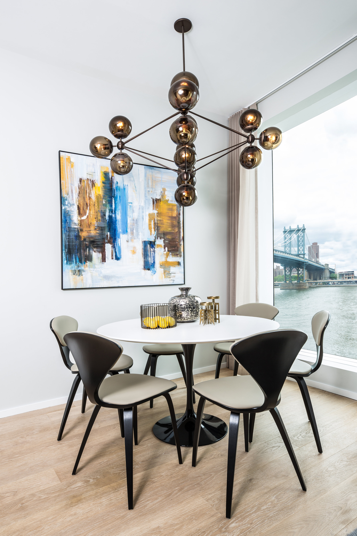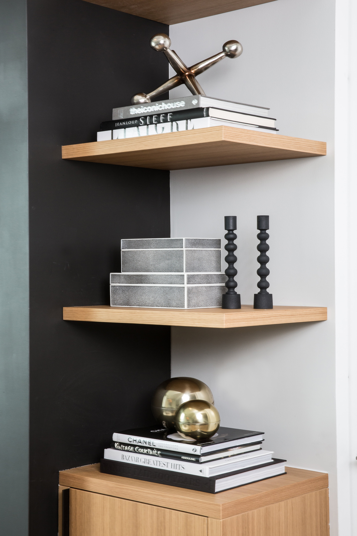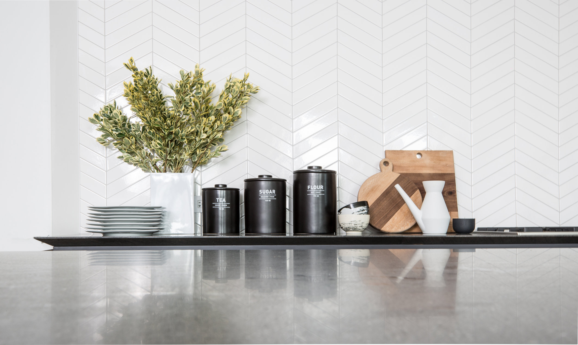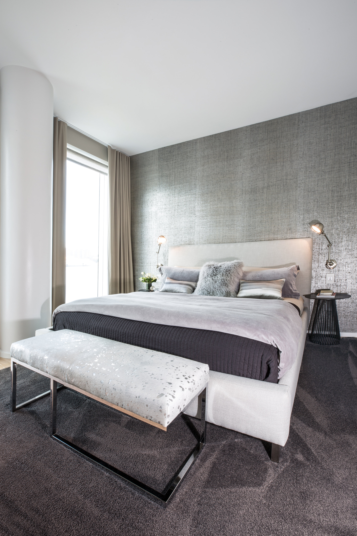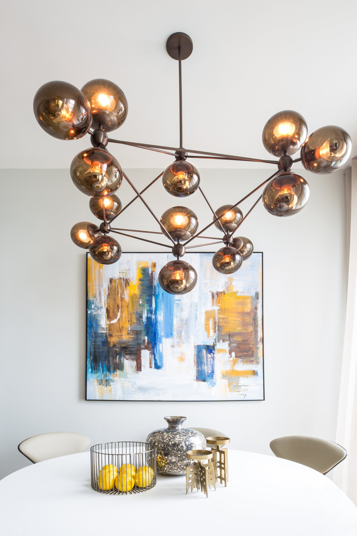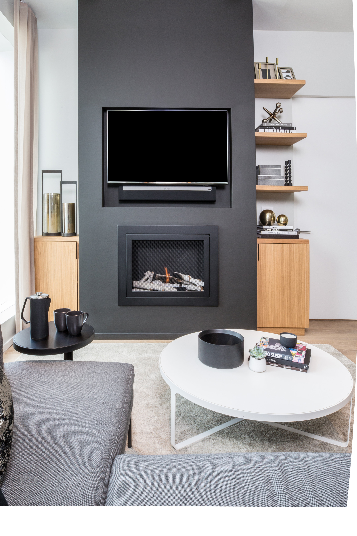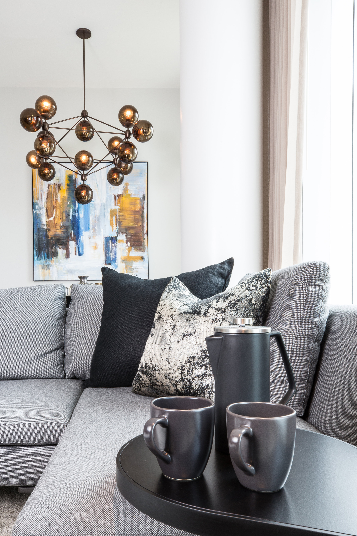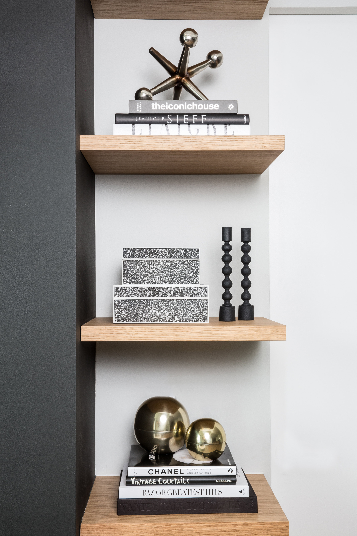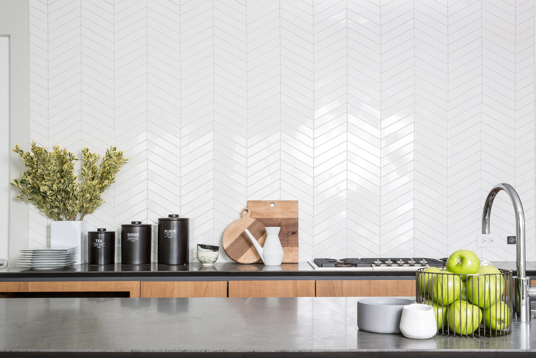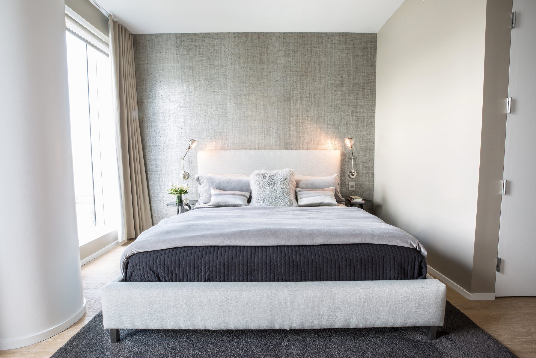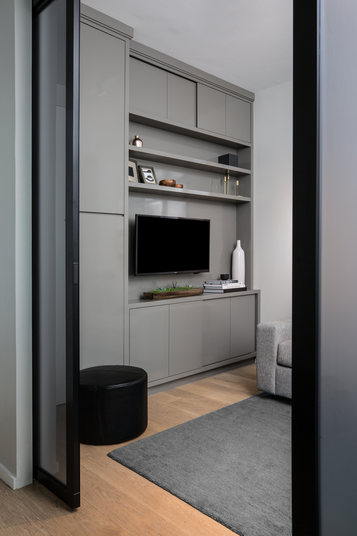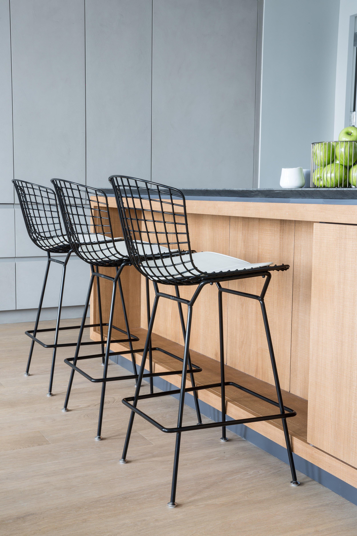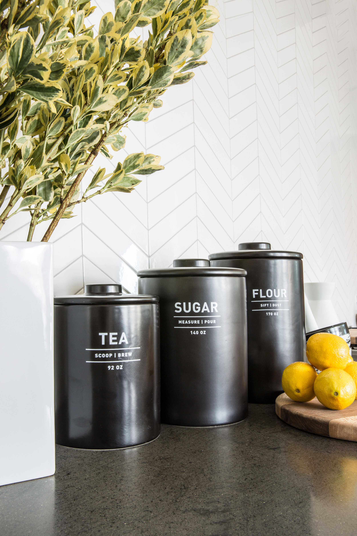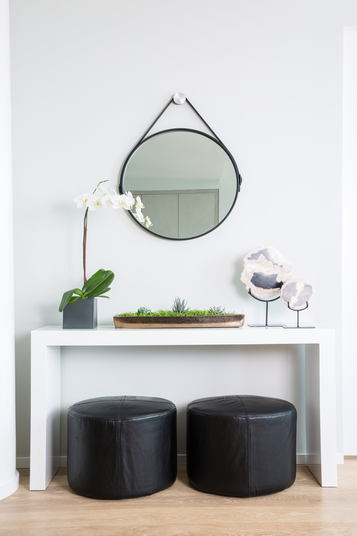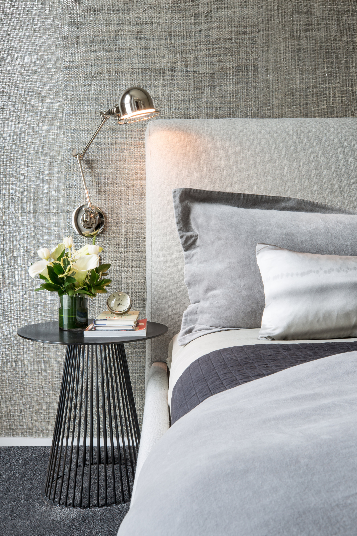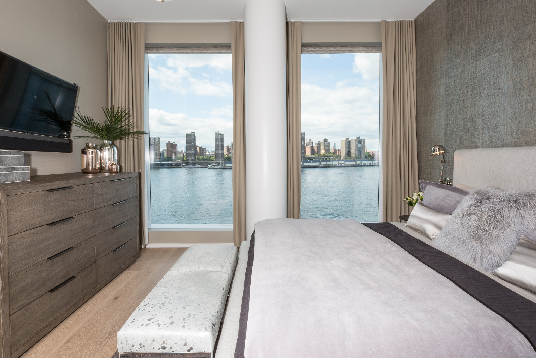john street
Stunning Manhattan skyline views and airy light-flooded rooms made this an ideal design project. We were tasked with creating an open living, dining and bonus room for this family, where the parents can kick back and take in the scenery while their two sons play. For the living room, we designed a custom fireplace with oak built-ins and floating shelves. A large sectional filled with metallic throw pillows and a pair of coffee tables anchor the space and divide the living and dining areas. In the kitchen, we added a wall of herringbone tile to create an eye-catching textural backdrop in this minimal space. Off of the kitchen, a pair of custom frosted glass pocket doors conceal a play room, which doubles as a guest suite with a pull-out sofa. The highlight of this room is a full wall of lacquered millwork, which provides additional storage for toys and books. In the master bedroom we amped up the sparkle with a metallic grasscloth wallcovering and a silver inlaid cowhide bench.
